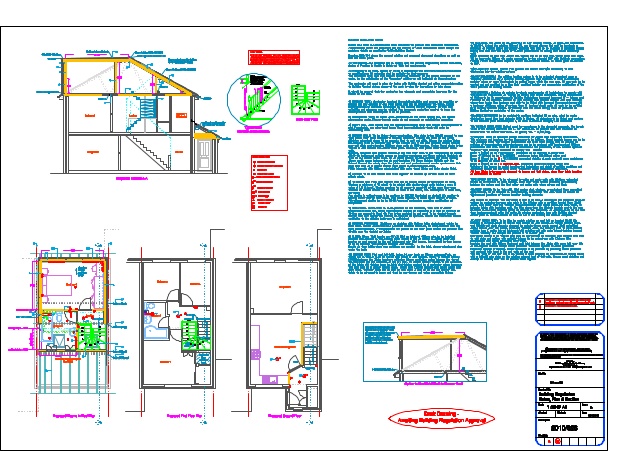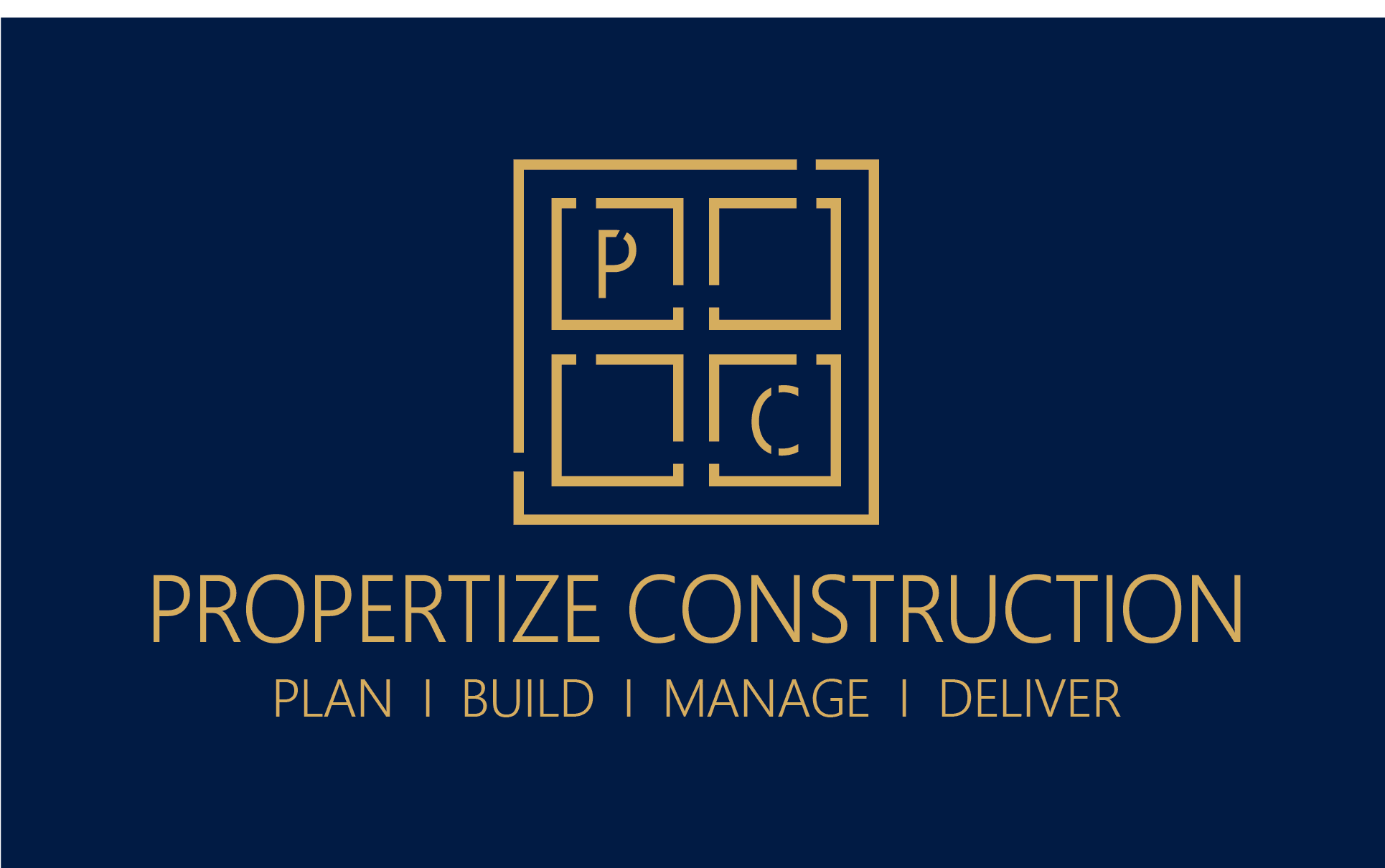
What Are The Building Regulations For Loft Conversions in London?
While going for normal Conversion planning permission is not generally required. Although you need planning permissions when extending your roof space or loft, and exceeding the space beyond certain limits. While going for Loft Conversions in London, you can go ahead with the conversion without any planning permission provided certain limits and conditions are fulfilled.
● The volume of the roof space cannot exceed 40 cubic meters of terraced houses.
● The volume of the roof space cannot exceed 50 cubic meters for detached or semi-detached houses.
● The roof extension must not go beyond the existing roof slope.
● The extension must not be higher than the highest roof.
● The materials to be used in the conversion should be similar to that used in the existing house.
● The extension must not include any veranda or balconies.
● The side facing windows should not be transparent or translucent. Obscure glazed windows are suggested. Any openings, viz, windows must be 1.7m above the floor.
● The loft conversion or the roof enlargement cannot go beyond the outer face of the wall of the existing house.
However, when converting a loft or attic to a usable or liveable room, you need building regulations approval. The building regulations will provide guidance for converting the loft space in the right way.
The Building Regulations is Needed To Ensure:
● The new floor has the desired and sufficient structural strength.
● The strength and stability of the structure along with the existing roof is not hampered.
● There is a way to safely escape the fire.
● The stairs to the new floor are safe and strong.
● The sound insulation between the rooms is taken care of.
Loft conversions in London will require proper inspection of the existing roof for adequate knowledge especially for weather and thermal insulation. Also, proper ventilation will be required if the ceiling of the roof is decided to be plasterboard.
Different Roofs Require Different Alterations:
● Flat roofs: Flat roofs always need proper ventilation. Normally, a gap of some 50mm is maintained between the insulation and the underside of the roof. After which ventilation is installed. To avoid the ventilation, you can re-cover the roof and then install the insulation on top of the joists to make it a warm deck roof.
● Pitch Roofs: In pitched roofs also you can place the insulation between the ceiling joists. In this case, the thickness will vary depending on the materials chosen. You can also place the insulation between the rafters and ventilation if your roof has no ceiling. Although proper vent tiles should be installed for thorough ventilation in this case.
The Building Regulations allow these alterations to make you avail the storage facilities or to increase the living space out of a loft or an attic room. Hence, if you wish to make your loft space more usable or want a loft conversion in a more adaptable way like installing stairs or lining wall; then more extensive work will be required for which you will need Building Regulations approval.
Propertize construction believes in transforming wonders within your carpet area. If you believe in creativity, optimum utilization of space and getting maximum utility out of every construction, Propertize Construction might be the fittest for you. Implement your dreams with the best Loft Conversions in London online near you. Design and Build Construction Company in London is just one call away – 0203 797 1275
Connect with us through our website for consultation and survey. The survey serves you an affordable estimate according to your need, property condition and budget. The moment you give your consent, we start with the planning and designing.
Hefty constructions and planning permissions are met out successfully and effectively on time with trust, reliance and responsibility. Have a dedicated customer service consultant/manager to respond to your ideas and doubts. On top of the customer assistance and consultation, our skilled project managers, along with the planners and designers, will dedicate themselves to the ultimate implementation of your exact need coupled with the edge of their expertise. Just email us once, and we got you covered!

0 comments