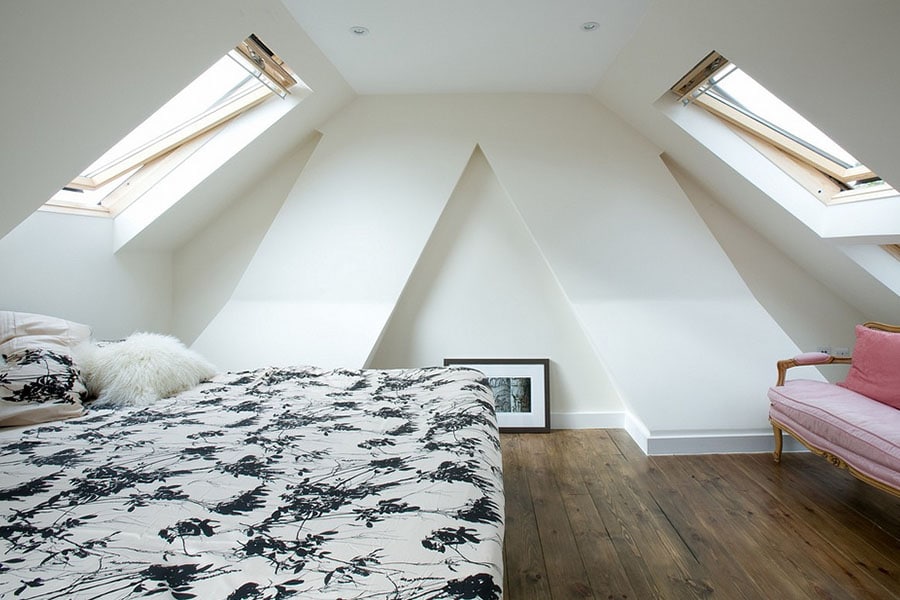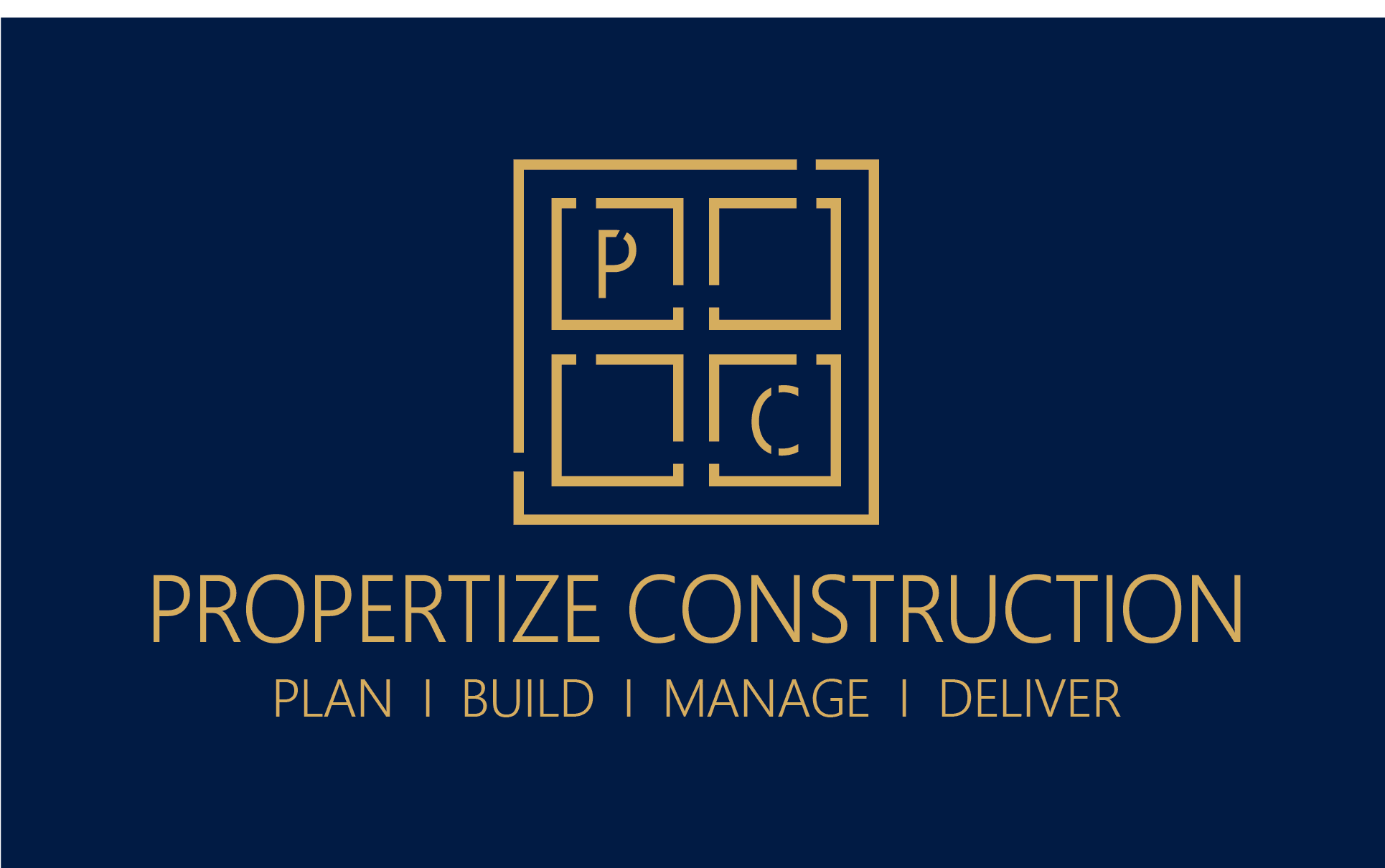
Questions To Ask Before A Loft Conversion
Planning for a Loft Conversion in London. can be a stressful process with lots of things to organize and consider. Before embarking on a loft conversion project there are few key areas that homeowners should think through. We cover some of the key areas below:
What is The Purpose of Converting My Loft?
It important to think through what the purpose of the loft conversion London:
- If it is simply to create extra storage space/office/nursery space – a roofline conversion is likely the best type of conversion. They typically don’t require modification of the roof and are time and cost-effective as they are unlikely to require planning permission.
- Additional Living/entertaining area/extra bathroom – this is the most common reason for homeowners to convert a loft. With the right type of loft conversion and good planning of space, it is very common for homeowners to create an extra bedroom and en-suite, additional entertaining area.
- It’s important to enlist a good architect/ design and build construction company to guide you through the process.
How much usable space can I create in my loft?
This should be a key consideration when planning for a loft conversion. The amount of habitable space that can be added through a loft conversion is impacted by:
- The type of property you live in (mid-terrace, end of terrace, semi-detached or detached) This will typically depend on the size of the extension. In London, most loft conversions are able to add an additional bedroom/living area and en-suite shower. But be careful about cramping too much into smaller conversions! There are regulations relating to the size of bedrooms/ bathrooms that you must comply with.
How much natural light will I get in my loft conversion?
This is a really important consideration. Whether that be through the use of Velux skylight windows, a Juliet balcony and tall windows, or bespoke lightwells or tunnels, getting a good amount of natural light into the newly created space makes a huge difference to the loft conversion. It also helps with thinking about how much artificial lighting will be needed. An architect or design and build loft specialist will be able to guide you through the options here.
Can The Non-Habitable Space Be Used For Storage?
Yes, they can! A well-designed loft conversion will make use of the eve’s space (the space beneath the pitched roofline which is considered too low to be habitable) to create storage. One might consider this space for bespoke carpentry or positioning a megaflop hot water cylinder system in these spaces.
What Planning Permissions Do I Need?
Some types of loft conversions will require planning permission from your local authority. As well as getting approval from local authorities, you will also need to ensure that any party-wall agreements (with neighbors with whom you share a wall) are in place. Additionally, homeowners must ensure that the build is carried in line with building regulations and signed off by an approved building inspector. It’s vital to appoint an experienced construction company that can guide you through the full process from planning to complete build!
Thinking about your budget It’s so important to budget correctly and realistically when undertaking a loft conversion project. There are a number of costs to consider including:
- Planning stage costs: planning applications, architects, structural engineers,
building inspectors.
- Building stage costs: building materials, cost of labor, cost of fixtures and
furniture/ bathroom, skip.
At Propertize Construction, our service includes:
- offsite and onsite consultations to map out our client’s objectives and needs – this is completely free
- detailed project specification and cost assessment to help you get a strong handle on realistic budgets for your dream loft conversion.
How Do I Find a Contractor?
Appointing an experienced, highly skilled contractor/construction company is vital. When choosing your contractor you need to have confidence that the project will be delivered on-time, on-budget, and exactly to specification. Spend time meeting with your contractor, have a look at their previous work, get references – all of these are common-sense steps to take but can really help you understand the quality of work of the contractor and give you confidence in entrusting them to complete the project for you.
Loft conversions are one of our areas of specialty- we absolutely love them!. At Propertize, we have helped many homeowners with their Loft conversion projects.
We offer our clients a complete turnkey solution, tailored to their needs. Whether you want to create new bedroom with en-suite in your loft or develop a more contemporary living space we are able to cater to our clients’ requirements.
How We Work
The beauty of our loft conversion service is that you can pick and choose how you’d like us to help. Our service includes:
Initial offsite and onsite consultations to map out our client’s objectives and needs
– this is completely free
A detailed project specification and cost assessment
Provision of architectural and structural designs, using our in house RIBA
Architects and appointed surveyors
Supporting you through the planning process with local authorities;
Completing and managing the build (including the provision of relevant building
certificates) with a dedicated Project Manager
Get Our Loft Conversion London service is tailored to our clients’ specific needs. For instance, we can work with our clients’ existing architects and planners and simply take care of the build stage.

0 comments