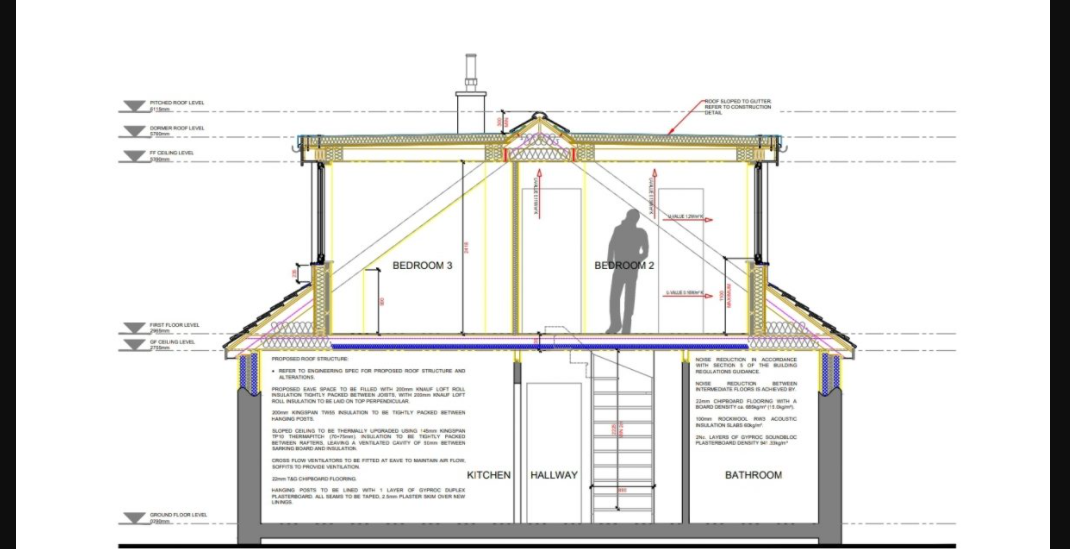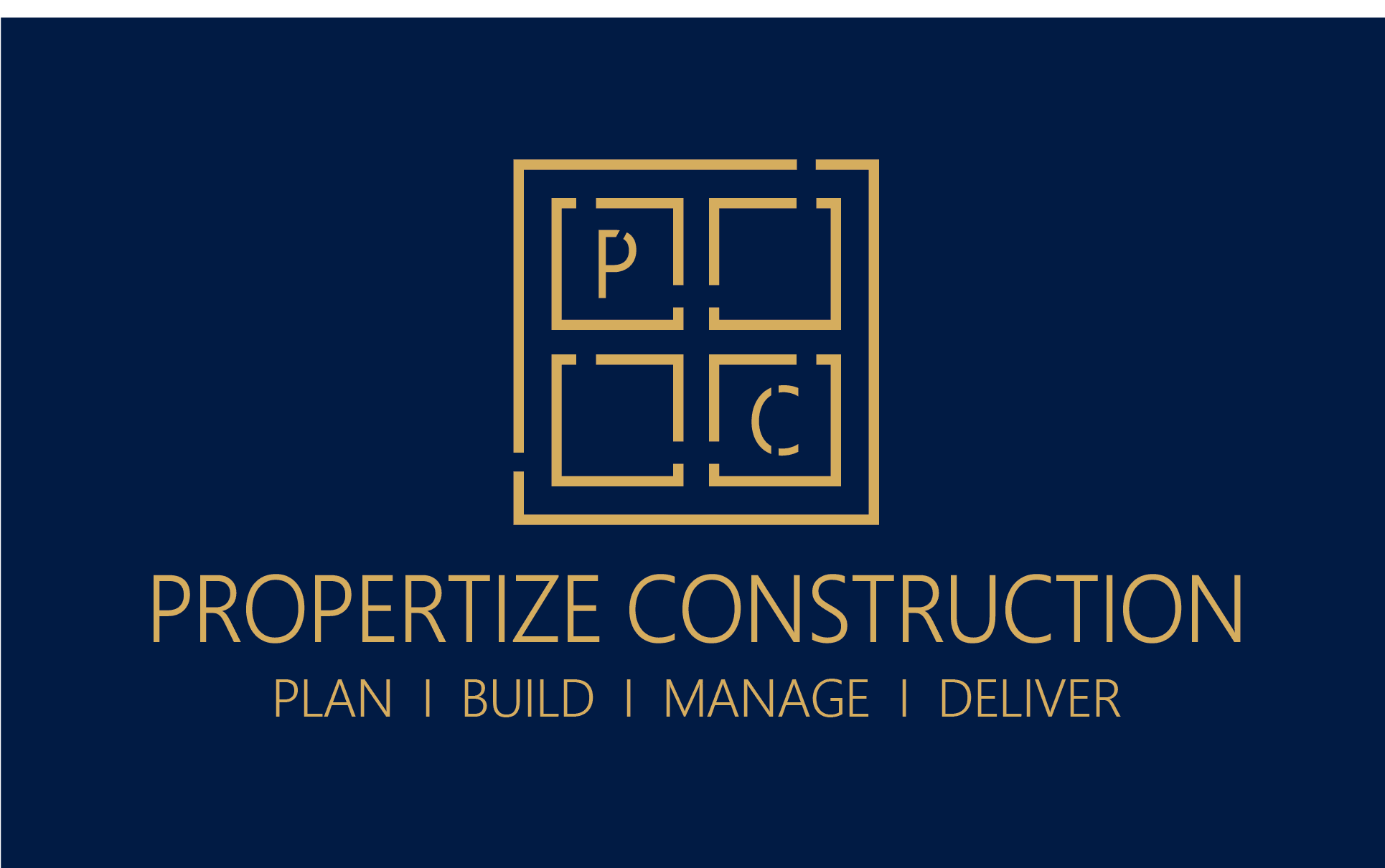
Choosing The Right Type Of Extension For Your Home
With house prices rising over the past 20 years across London, converting a Loft Conversions in London or extending a home has been a tried and tested way of adding value to properties with the additional value-added far outweighing the cost of the build.
Optimizing the habitable space within a loft conversion is really important. Homeowners can often face constraints when planning their loft conversions, in the form of planning permission; having party wall agreements in place, and ensuring the loft conversion is completed in accordance with building
regulations.
In this article, we shed some light on the types of loft conversions in London. UK. that homeowners can consider for their property. There are 6 broad types of loft conversions that tend to be suitable for most properties in London (and across the UK for that matter). Below we highlight each of these and draw out some of the pros and cons of loft conversion London:
1. Dormer Loft Conversion
a. A Dormer loft conversion includes a vertical wall from the bottom of your sloping roof. A flat roof is then built to meet the vertical wall, allowing maximum headroom in the new loft extension.
b. This is the most common type of loft conversion;
c. It is unlikely that you will need to obtain planning permission for it.
d. This type of conversion can also be gable or have a hipped roof.
2. Hip to Gable Loft Conversion
a. Hip to gable loft conversions aims to maximize a smaller existing space of a property with a hipped roof. The sloping side of a roof is adjusted to a flat gable end to increase the overall space within the conversion.
b. A hip to gable loft conversion achieves lots of head space and as a result is suitable for a variety of uses such as additional living space, office space, and playrooms/entertainment rooms.
c. Only suitable for properties that are detached, semi-detached, or a bungalow.
d. Typically requires planning permission
3. Mansard Loft Conversion
a. A very common method of loft conversion, typically found in built-up areas where terraced properties are more common
b. With mansard loft conversions the gable or dual-party walls (dependent on whether your property is detached or terraced) are raised to make a to a certain degree vertical – minimum 72° – profile for the mansard. A horizontal cross-section and timber framing are then incorporated.
c. Typically requires planning permission and windows within Mansard Loft conversions will be housed within the dormers.
4. Roofline Loft Conversion
a. Typically the most popular type of conversion due to cost-effectiveness in addition to not requiring
any planning permission
b. A Roofline Loft conversion, also known as a Velux conversion, typically doesn’t require any
modification to the roof, as the incumbent roof stays as it is.
c. This is a great choice for clients trying to achieve some extra space for a nursery or office
5. L Section Conversion
a. With an L Section conversion clients can achieve lots of added space for an additional room or en suite bathroom.
b. L Shaped dormers are becoming increasingly popular within the more densely housed areas within London
c. Not always suitable for properties to have an L-shaped dormer conversion. Feel free to contact us to assess whether this type of conversion is for you.
6. Customized Loft Conversion
a. If your property doesn’t have a loft similar to any of the other conversion types described, don’t worry!
b. We have extensive experience working on a variety of differently shaped loft spaces and we pride ourselves on providing a customized loft conversion solution, tailored to your needs.
c. If you’re unsure what can be achieved using your loft space please get in touch now.
How We Work
The beauty of our loft conversion service is that you can pick and choose how you’d like us to help. Our service includes:
a. Initial offsite and onsite consultations to map out our client’s objectives and needs – this is completely free
b. A detailed project specification and cost assessment
c. Provision of architectural and structural designs, using our in house RIBA Architects and appointed surveyors
d. Supporting you through the planning process with local authorities;
e. Completing and managing the build (including the provision of relevant building certificates) with a dedicated Project Manager
Our loft conversion service is tailored to our clients’ specific needs. For instance, we can work with our clients’ existing architects and planners and simply take care of the build stage.

0 comments