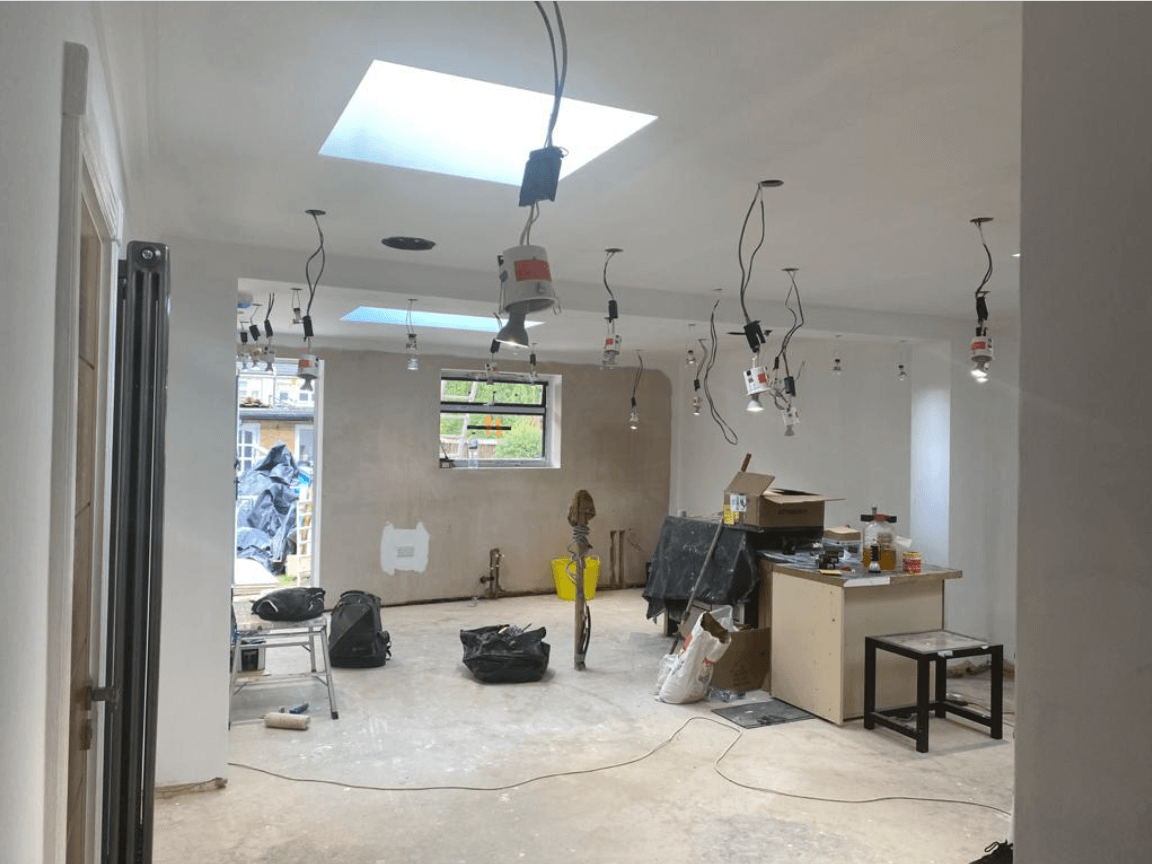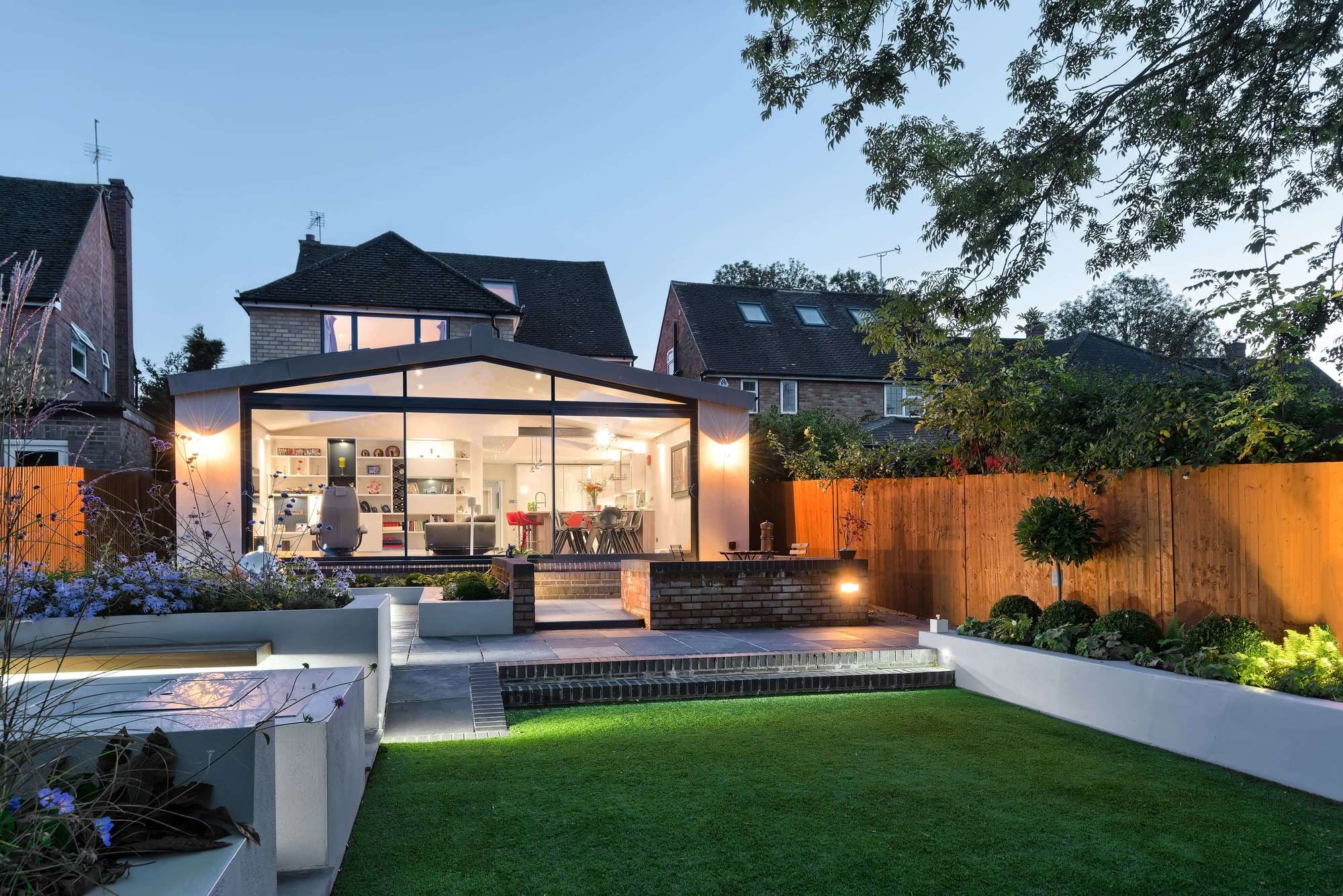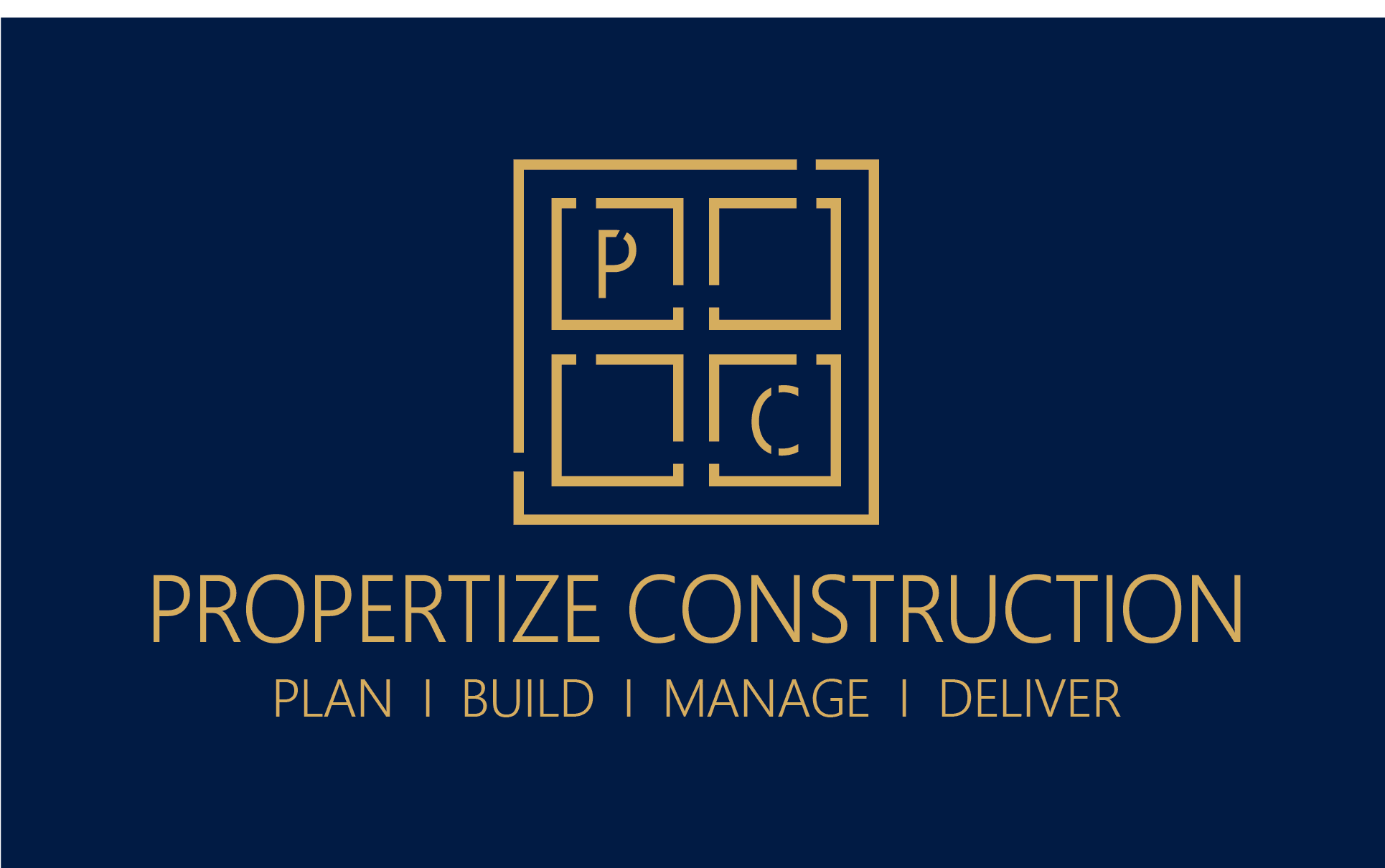Kitchen Extensions
Are you looking for a Reliable, Experienced Design and Build Construction Company to help you with your Kitchen Extensions in London? Our team can arrange a visit within 48hrs!
At Propertize, we have helped many homeowners with their home extension projects. We specialize in all types of Home and Kitchen Extensions in London. We offer our clients a complete turnkey solution, tailored to their needs. Whether you want to create:
• A rear extension;
• A side extension;
• A single storey extension;
• A double storey extension;
We are able to cater to our clients’ requirements. We have over 30 years of experience within the construction industry and Kitchen Extension Services. We pride ourselves on a high-quality finish, delivered on-time and on budget.

How kitchen extension WORK
The beauty of our kitchen extension service is that you can pick and choose how you’d like us to help. Our service includes:
• Initial offsite and onsite consultations to map out our client’s objectives and needs – this is completely free
• A detailed project specification and cost assessment
• Provision of architectural and structural designs, using our in-house RIBA Architects and appointed surveyors
• Supporting you through the planning process with local authorities (if required);
• Completing and managing the build (including provision of relevant building certificates) with a dedicated Project Manager
Our kitchen extensions in London service is tailored to our clients’ specific needs. For instance, we can work with our clients’ existing architects and planners and simply take care of the build stage.
A Guide to Kitchen Extensions in London
A huge premium for space exists in London. With house prices rising over the past 20 years across London, converting a loft or extending a home has been a tried and tested way of adding value to properties with the additional value-added far outweighing the cost of the build.
Moreover, over the past decade planning regulations have been simplified! As a result, we have witnessed a huge upsurge in the number of households opting to extend their homes with some households no longer requiring planning permission. Our team can help establish the relevant requirements for your property as it may be possible to extend your home under Permitted Development regulations.

Different types of Kitchen Extensions in London
There are broadly 3 main types of Kitchen Extension Services. The optimal type of extension for your property is impacted by a number of factors:
• Style of property;
• Amount of available space
• Whether you live in a conservation area
• Local planning regulations
Kitchen Rear Extension
• This type of extension is where only the rear of the property is extended.
• Typically, this adds a minimum of approximately 5m x 3m (subject to planning permission)
• Can have large roof windows or skylights to maximise the amount of natural light in the newly created space
• Rear extensions can have either: a flat roof (fibre-glassed); mono-pitch roof; or centre pitch roof
Kitchen Side Extension
• Also known as a Side Return Extension
• One of the most common type of extensions in built up urban areas in London
• Side Return Extensions commonly involve extending to the side of the property by approx. 1.25m up to a maximum of 2m in London, finishing at the back of the main part of the property
• Clients can typically choose between either a flat (fibre-glassed) or pitched roof over the newly extended section
L Shape or Wrap Around Extensions
• This type of extension is a combination of side and rear extension
• An L shape or wrap around extension typically requires either joint planning permission for the neigbours or an existing structure next door of a height higher than 2.1m on the boundary.
• L-shape extensions tend to create significantly more liveable space within a property. Subject to planning, these typically extend further into the garden by an additional 3m-4m
• Commonly built for clients considering an open plan kitchen, dining and living area
• Typically completed with bifold doors at the foot of the extension to allow maximise the amount of natural light into the extended area
• Flat roof options tend to be more common with this type of extension, however an L shape extension can also be built with a pitched roof profile
Call us today! Our expert team can guide you through the best options for your extension given your requirements.
