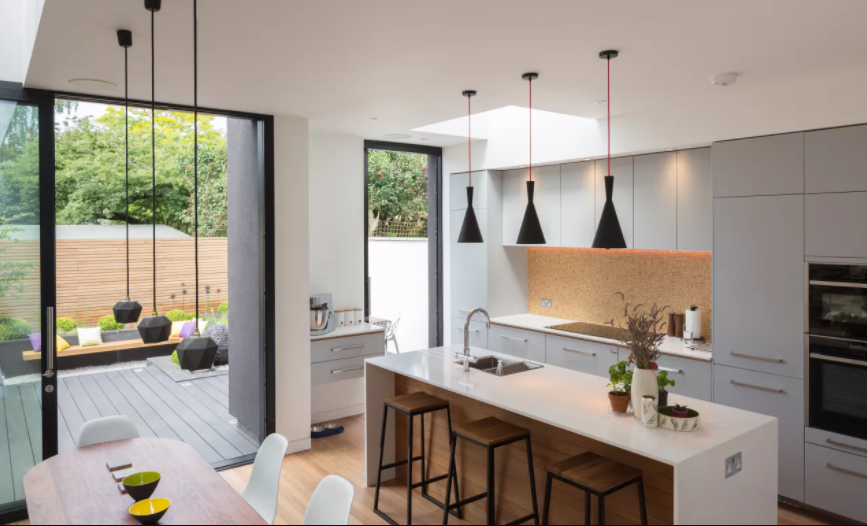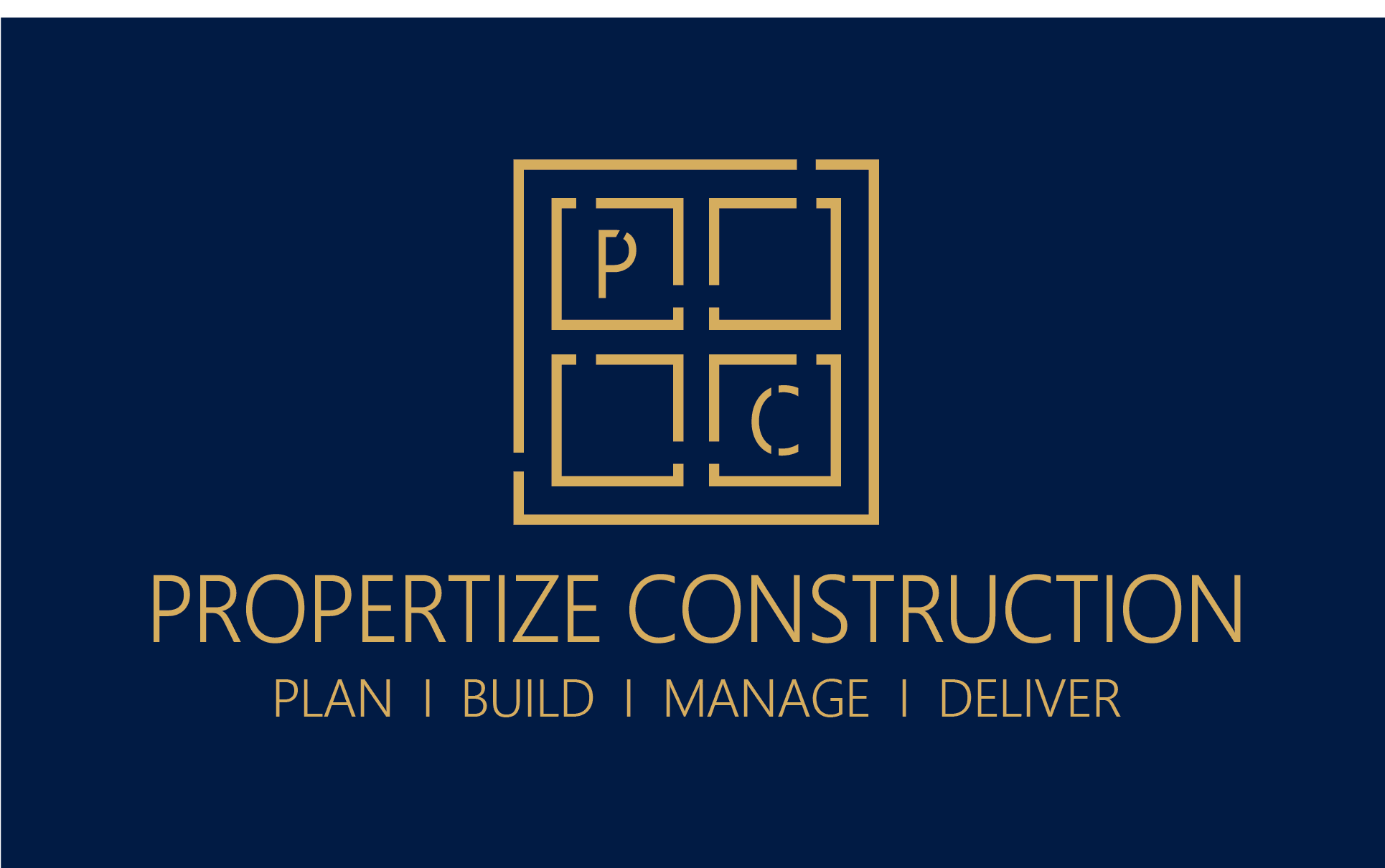
How To Maximize Your Kitchen Space With A Kitchen Extension
GO FOR A KITCHEN EXTENSION IN LONDON WITH PROPERTIZE CONSTRUCTION!
If you’ve always longed for an open-plan kitchen but don’t have any desire to move homes, a kitchen extension will not only accomplish that but also create space in your home and add an alluring visual appeal. All you need to do is call the best Design and Build Construction Company in London to get your kitchen extension done perfectly. Call in Propertize Construction who can guide you perfectly on how to totally change the ambiance of your beautiful London home. Since an extended kitchen also provides more options for cooking, dining, relaxing, and engaging guests.
Types of Kitchen Extensions Offered By Design and Build Construction Company in London | Propertize Construction
Propertize Construction has brought you different types and styles of kitchen extension designs that are best in London. We have here list some of the most trendy kitchen extension ideas that are frequently adopted by people in London.
- SINGLE STOREY EXTENSIONS – These types of extensions only expand the main floor. They won’t affect the second or third floor of your home. If you’re looking for additional workspace, dining space, or simply a bigger area, single-story extensions might be the best approach. However, you might want to consider if the roof of the extension works with the rest of your home and if it might affect your neighbors.
- SIDE RETURN EXTENSIONS – This is a famous choice for houses that often have a gap running by side of the house that is often unused. Planning a side return extension will utilize this wasted space while simultaneously creating more space for your kitchen. If your house has a gap like this that has become wasted space, a side return extension is the way to go.
- WRAP-AROUND EXTENSIONS – This is a side return and a rear extension combined into one, resulting in a much larger kitchen and living area. This type of extension is quite famous amongst homeowners wanting to take full advantage of the space available to them. Because of the additional length and width, you can think about installing central features like kitchen islands and dining tables that need space around them.
- REAR KITCHEN EXTENSIONS – These extensions expand from the back of your home. If you don’t have any unused gaps by the side of your house for a side return extension, you can consider getting a rear extension. However, this might reduce the garden space if you have a garden behind your house.
- CONSERVATORY EXTENSIONS – These are very popular in houses that don’t receive a lot of natural light. Also, if you live in an area that provides a scenic view, conservatory extensions can help you make the most of it. These are also normally cheaper than the other types of extensions making them monetarily viable.
HOW TO GO ABOUT IT?
Kitchen Extension is not a single step work. It requires a detailed planning and step by step workings to get the best results. Only professional construction contractors should be contacted while going for such extensions. You can always trust Propertize Construction for any type of constructions big or small as we are the best professional Design and Build Construction Company.
MAKE YOUR PLANS
Be sure about what you want from your kitchen extension and plan the layout accordingly. This step is very important as all your electrical and plumbing services will have to be repositioned to suit your plan. Depending on the structure of your house and your chosen type of kitchen extension, it may or may not be possible to install windows. However, you have to ensure that your kitchen extension receives enough natural light. In such cases, glass roofing might be an option. If you spend enough time planning your extension, it will save you a lot of headaches later on.
COST OF A KITCHEN EXTENSION IN LONDON
Estimate how much your extension will cost and add at least 10% as a contingency to cover unexpected costs. You may choose to consult friends/family members who have built their own kitchen extensions but it is highly recommended that you consult a certified architect who can visit in person and give you an in-depth analysis and insight.
REGULATIONS AND PERMISSIONS
Depending on your plans, you might have to apply for authorization. Your architect should be able to guide you through the process of acquiring the necessary permissions. Even if your layout falls under permitted development, you might have to obtain building regulations approval from a building control officer if you live in London/South London. A single-story rear extension is usually the most permissions-friendly option.
BUILDING IT!
Once you have all the paperwork and permissions you need, the building work can begin. At this point, the positions of the walls, ceilings, etc. and the roof should have been settled and you can start thinking about the positioning of the light fittings, tiling, flooring, etc.
FINAL INSPECTIONS
Once all the heavy lifting is complete, you can deal with the final structural finishes. Once everything is complete, conduct a thorough inspection. Make the final payment only after you are completely satisfied.
Paint the walls, add the lights, complete the flooring, and you’re done! Propertize Construction provides a completion certificate with details about the construction, payment and guarantee period offers. So you get a full professional certificate of the work done for any future problems.
So, if you have planned for a kitchen extension you can freely call us or contact us through our website at Propertize Construction to get the best Design and Build Construction Company in London. Get your works done perfectly before the time period and get a minimum of 5 years guarantee thereafter.

0 comments