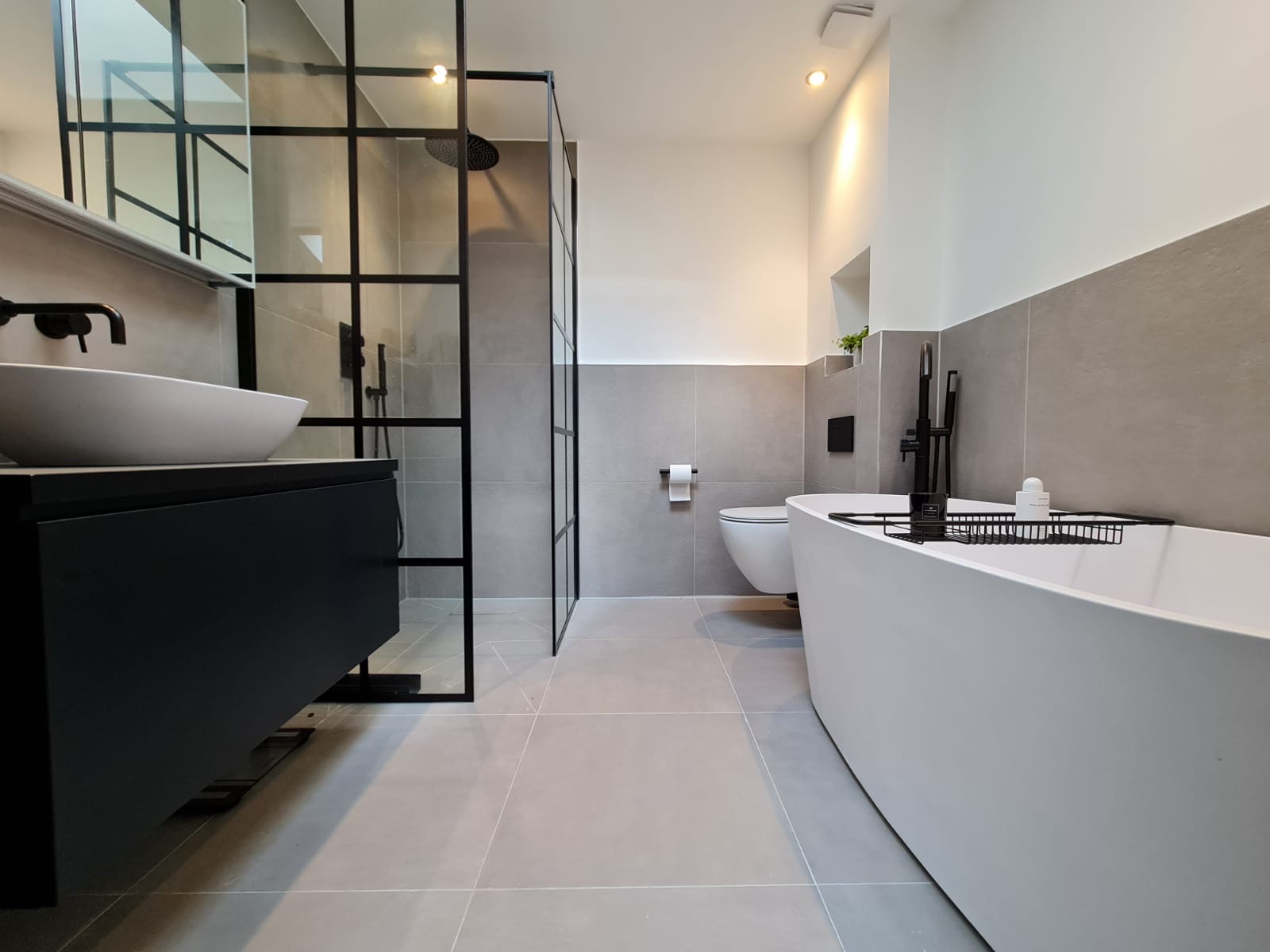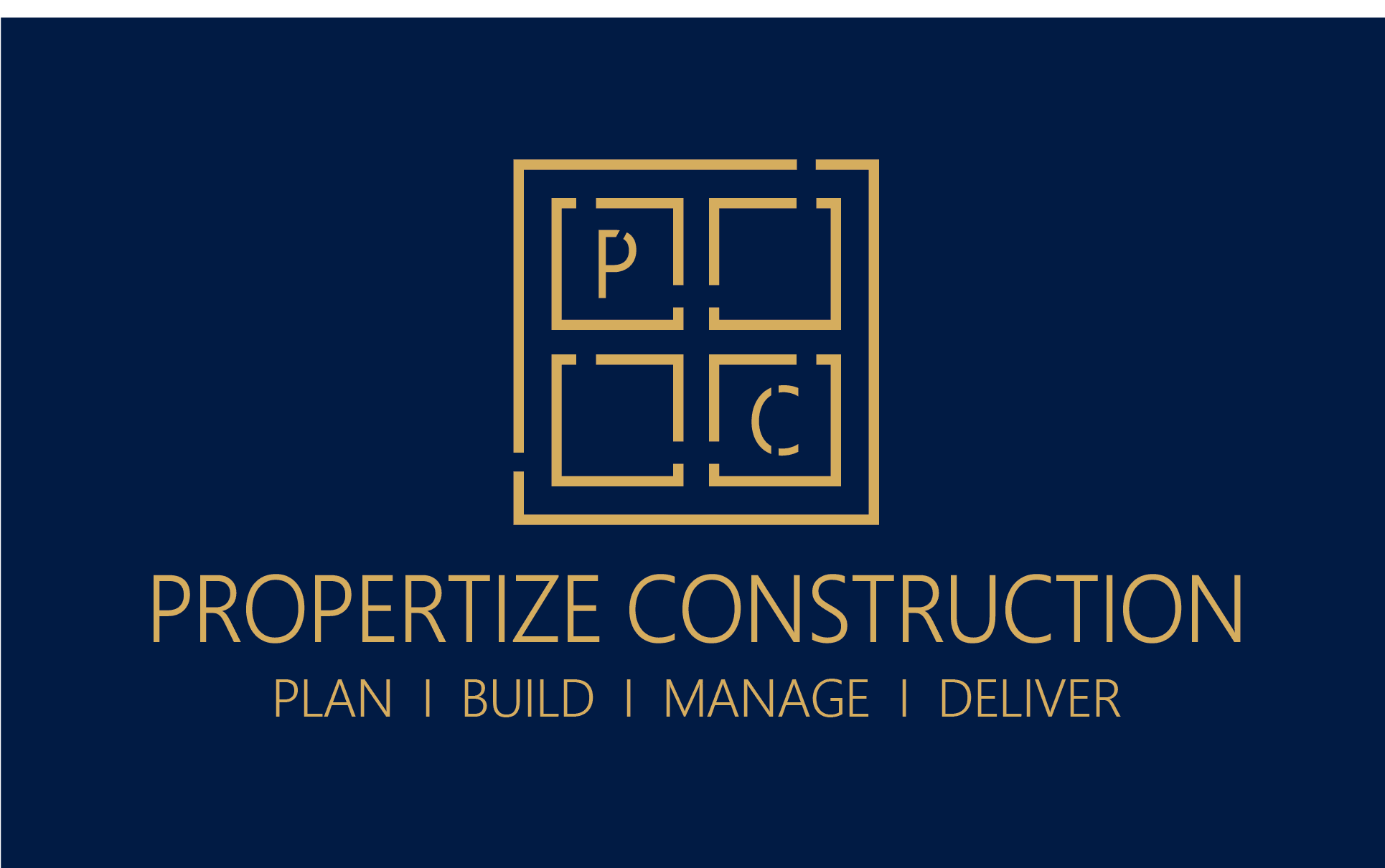
South Kensington SW7
Project completed: August 2020
Time to complete: 7 weeks
Description: Our client purchased this wonderful duplex flat in the heart of South Kensington. The brief we were given was to renovate the property to maximise functional use and living areas. The client gave us the instruction of incorporating their favourite colour as a theme throughout the property- matt black. The project involved:
• Installing two bathrooms (master bathroom and guest bathroom)
• Completing plumbing, gas and electrical works (first and second fix) for the newly designed kitchen
• Bespoke carpentry, including a walk-in-wardrobe and a customised storage area within the eves section of one of the bedrooms
• Decorative works throughout the property
Main bathroom: the client’s requirements were to create a space that was functional for everyday use but also a centre-point of tranquillity within the property. Use of space was super-important here. We incorporated: a wetroom shower enclosure (with fixed glass screens); a free-standing bath sitting below the sky-well for those long soaks; minimalist wall-hung WC and concealed cistern; LED cabinet mirror; a 1000mm wall hung vanity unit and basin with underside cabinets and wall mounted taps. The brassware throughout was completed in a matt black finish.
Guest bathroom: a functional space offering all the amenities that you’d expect for guests staying over. We installed a: wetroom tray with bespoke-cut matt black shower glass to accommodate the eves section of the room; countertop washbasin and vanity unit, with LED mirrored cabinet; wall mounted WC with concealed cistern; matte black radiator with angled valves.
Bespoke carpentry: the idea here was to create a functional space suitable for his-and-hers use. We incorporated bespoke cut glass doors with back-lit matt black carcassing; jewellery compartments; footwear compartments; a suitable balance of shelf, drawer and hanging space; bespoke cut mirrors.
Kitchen: we were responsible for completing the first and second fix plumbing, gas and electrics for the newly designed kitchen, including: having adequate facilities for washing machine and dishwasher; installing a matt black Quooker basin tap; completing all electrical requirements for the various electrical appliances; installing all gas related appliances.

0 comments