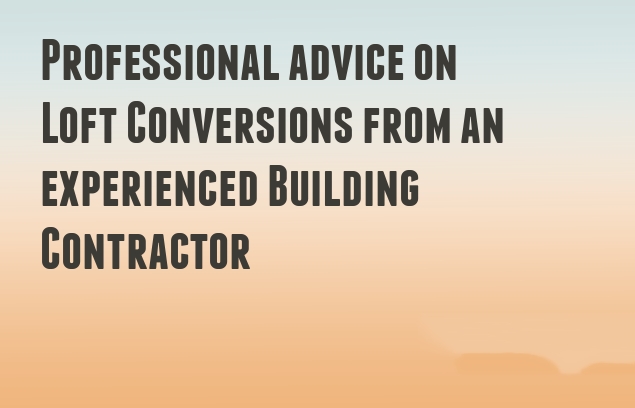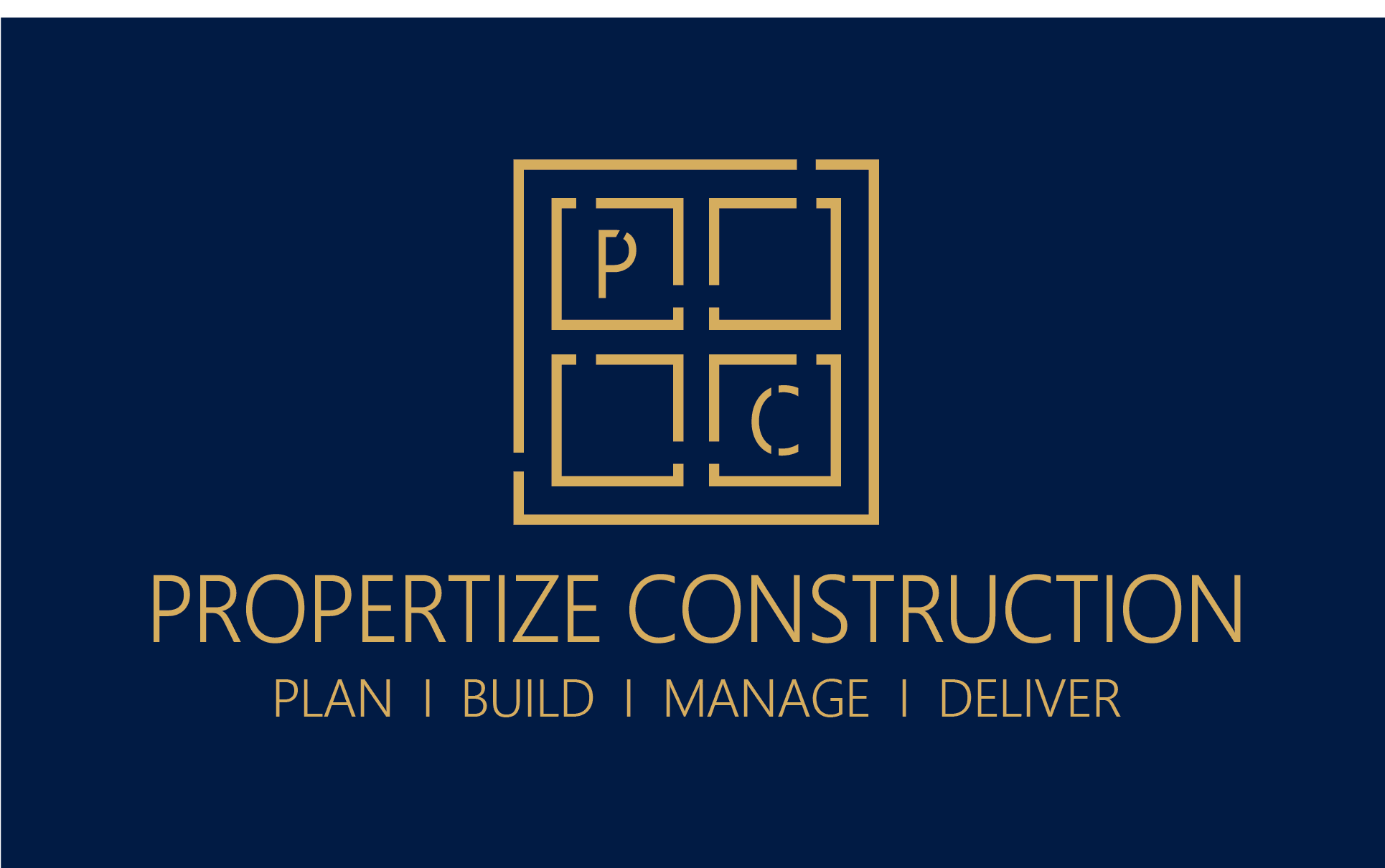
Professional Advice on Loft Conversions From An Experienced Building Contractor
Loft conversions means converting your available loft to livable space, preferably a bedroom. It adds the additional edge of spaciousness to your loft by transforming it in a revolutionary manner. Its popularity is mainly because you can have a whole new room on a whole new floor without spending much money. Transforming your loft into a beautiful room requires you to trade your roof in return for that extra room. Constructing a whole new room requires a grand budget compared to a simple loft conversions in London.
1: Long Term Profit With Loft Conversion
Loft conversions in London are one of the best ways to gain a lot of profit. The extra converted room’s worth increases with the value of your real estate, property, house and you can end up getting more than 20% profit within 7 years. In this way, the cost to benefit ratio is uncanny and remarkable.
2: Things To Look Out For Before Considering A Loft Conversion
The implementation of a loft conversion process isn’t as easy as it sounds. It depends majorly on the property whether it can bear the intensity of loft conversion. Depending on the property you can get an astounding yet affordable makeover of your loft. The following factors should always be kept in mind before considering a loft conversion or else you might end up investing in a disaster.
3: Headspace in The Loft – The height of your roof from the floor must be measured before moving ahead with loft conversion because a lower headspace obstructs cross circulation thereby making your room stuffy and hard to breathe in. If your headspace is larger than 2.5 meters, you are good to go ahead and have a beautiful loft conversion.
4: Roof’s Angular Tilt – The slope of your roof should be proper enough to be able to bear the construction. It is a very crucial point because without it the roof might get strongly affected and seriously damaged. The angle of your roof must be at a favorable angle (the angle whether favorable or not will be judged by a specialist or an architect).
Carpet Area Available in a Loft – The loft to be converted must offer the basic measurement requirements of 5.5 meters sideways (which also counts the chimney) and at least 7.5 meters of length.
What is The Use of a Lofted Space?
There are several ways to utilize your extra space in a loft conversion. Right from making it a guest room, you can even design it to be kid-friendly and accommodate your children there as an extra playhouse. Also, it is a wonderful place to both parties with friends anthills on your own. If you are lacking space for your privacy in your house, this extra converted space will always come to rescue you and your privacy. You have to furnish very little, and you can transform its vibe very frequently with the least efforts.
Is a loft Conversion DIY?
Not really, a loft conversion is very difficult to implement if you lack the professional skill and expertise. It’s better to leave the responsibility to a planner or architect to get the best out of your loft conversion. But there are certain simplistic DIY ideas of loft conversion that can be implemented alone.
Best place/person to get a loft conversion from?
1. Experienced builder and architect for a loft conversion.
Architects and local developers can work wonders while converting your loft. They have a fairly enriched understanding of the factors important for building a successful structure while maintaining the aesthetics. Skilled and experienced technicians know what is best for you and customize the loft conversion accordingly.
2. Importance of a Loft Conversion Company.
A loft conversion company is the a all and the end-all of the loft conversion. They have specially skilled and trained experienced designers and architects to plan and implement your ideal loft conversion accordingly. The work is done pretty strategically at a comparatively lower cost. The company owes complete responsibility and does everything from getting the project permission approved to the final cleaning with utmost dedication and sincerity.
Is It Must Take Permission For a Loft Extension?
Permissions are just whether you’re doing the loft conversion personally or outsourcing it to a loft conversion company. They play a special role when your loft conversion plan includes changing the dimensions of your walls, carpet area, or your roof. The process requires you to layout your plan, get some documents confirmed/cross-checked by the planning authorities, and then get going with the final process of loft conversion. For certain DIY loft conversions, permissions are not necessary.
Importance of Professional Advice For Loft Conversions London – Final Thought
The price factor is very crucial while choosing the best professional advice for a loft conversions in London. You should make sure that you are not investing too much in your loft conversion because that way your cost to benefit ratio will go tremendously down in the long term. The cost mainly depends on what kind of conversion you want and at what scale. Every property is unique therefore the cost of uniquely designing, customizing, and converting is also variable. Amidst all the dilemmas, a loft conversion company might prove the best in producing a nearly accurate estimate beforehand and have skilled designers to foresee the uniqueness of your property and build the space of your imagination. The price you pay to a company is always comparatively lower and the success rate and accuracy of your project is always cent percent.

0 comments