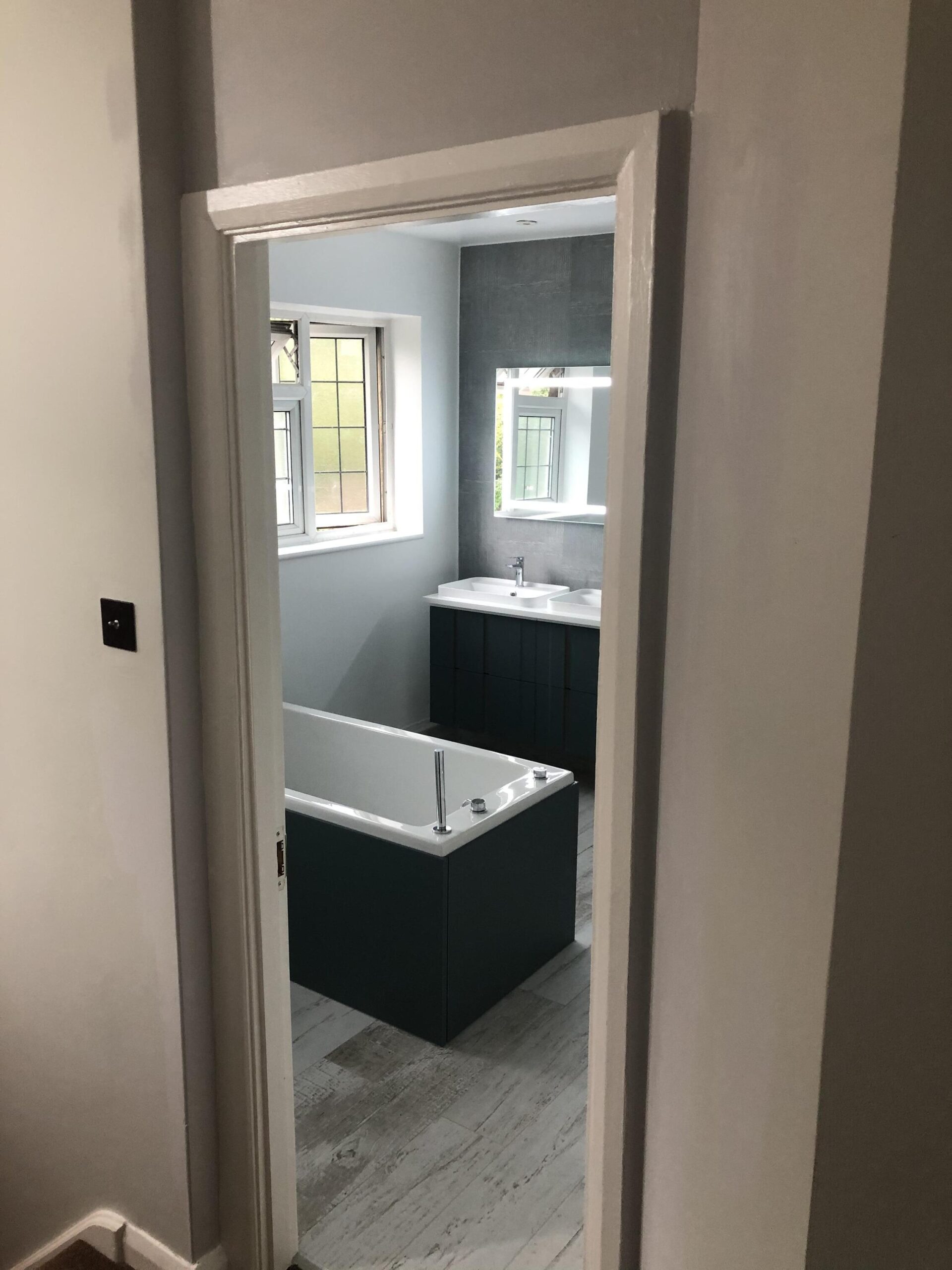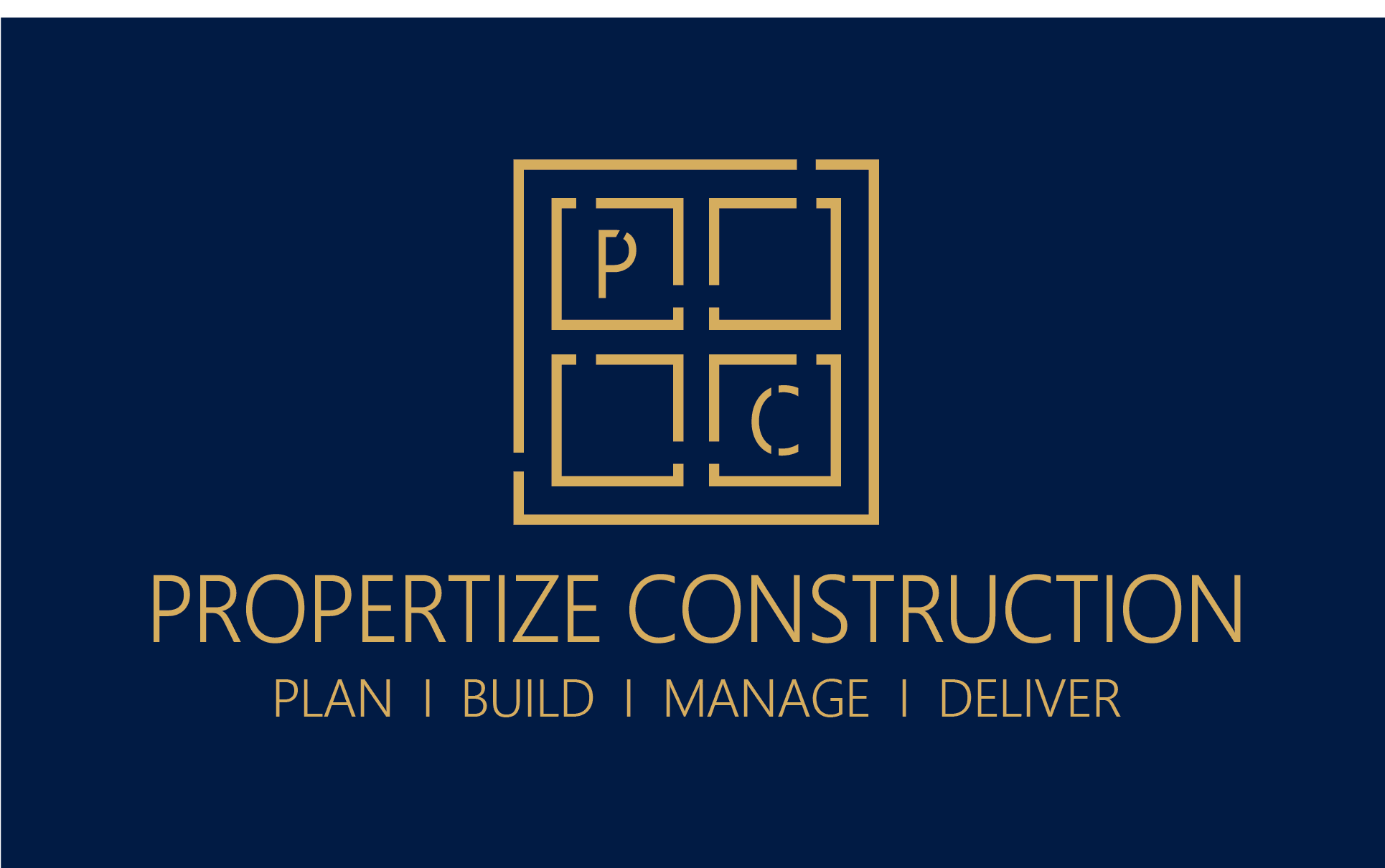
Guildford GU8 2019 ( before and after)
Project completed: July 2019
Time to complete: 2 weeks
Description: We worked with the client to design, build this main bathroom within a lovely detached property in Guilford. The brief was for the bathroom to be suitable for daily use, be a center point of relaxation and reorganize the layout to maximize layout. The result was fantastic to finish and another very satisfied client!
The project involved:
1. A complete gut-out of existing fixtures and fittings, back to brick, and relocation of incumbent loft access hatch and ladder.
2. Removal of segmenting wall between old WC and bathroom and fresh stud work to create a new opening for bathroom
3. Completion of joist works to repair damage to incumbent joists and completion of all subfloor and external plumbing work
4. Installation of smart-compliant lighting and heating within the bathroom, controllable and
programmable from the client’s mobile device
5. A minimalist shower enclosure completed with rainforest overhead, hand-held wand, and 2- way diverter mixer
6. A bespoke his-and-hers wall-hung basin, spanning 1500mm with deck-mounted basin taps and LED mirrored cabinet above
7. Free standing bath 1700mm by 850mm with paneled perimeter and recessed handheld shower-hose
8. Reskimmed, with non-tiled zones decorated in Farrow& Ball Wevet
I am text block. Click edit button to change this text. Lorem ipsum dolor sit amet, consectetur adipiscing elit. Ut elit tellus, luctus nec ullamcorper mattis, pulvinar dapibus leo.

0 comments