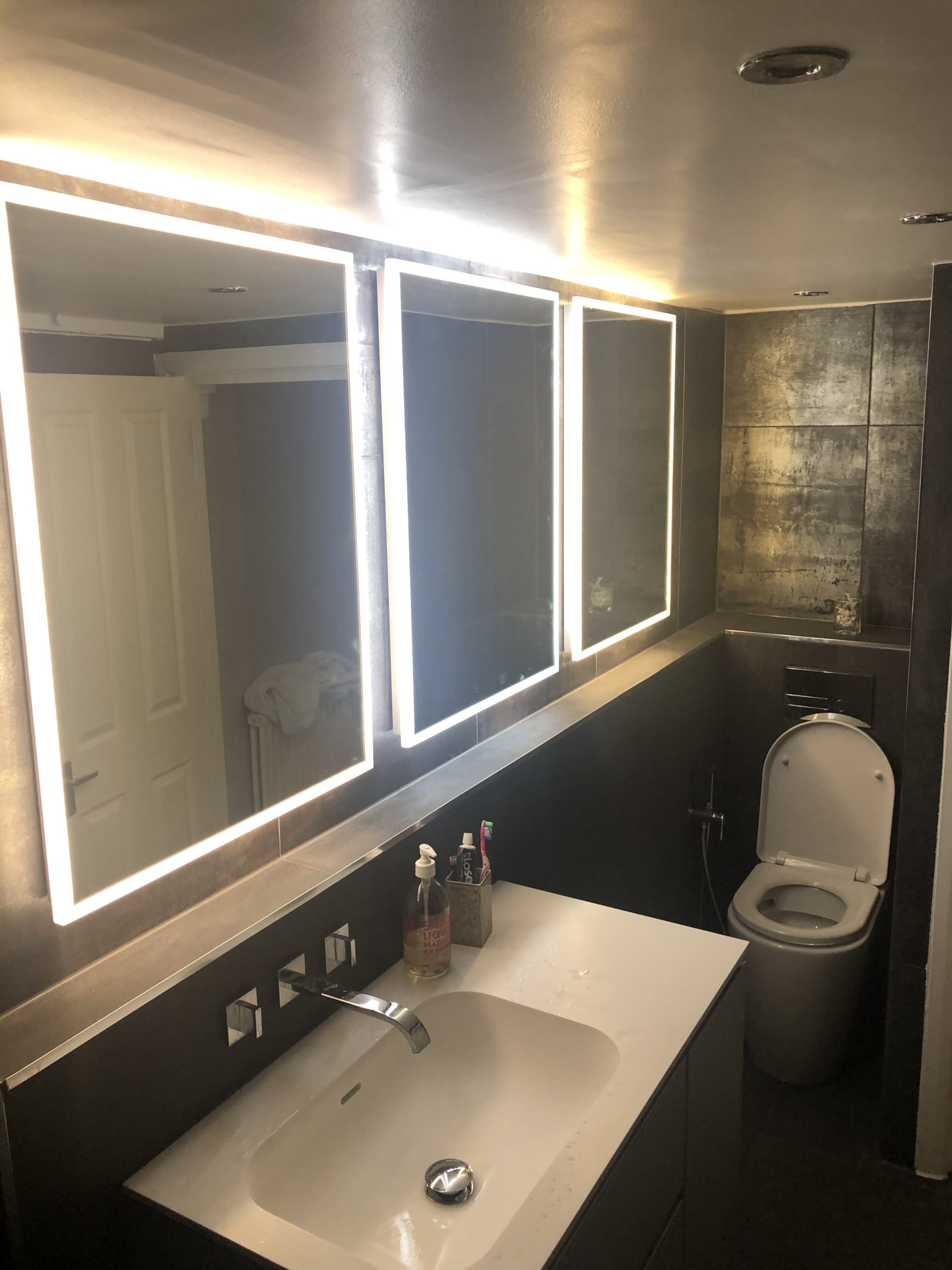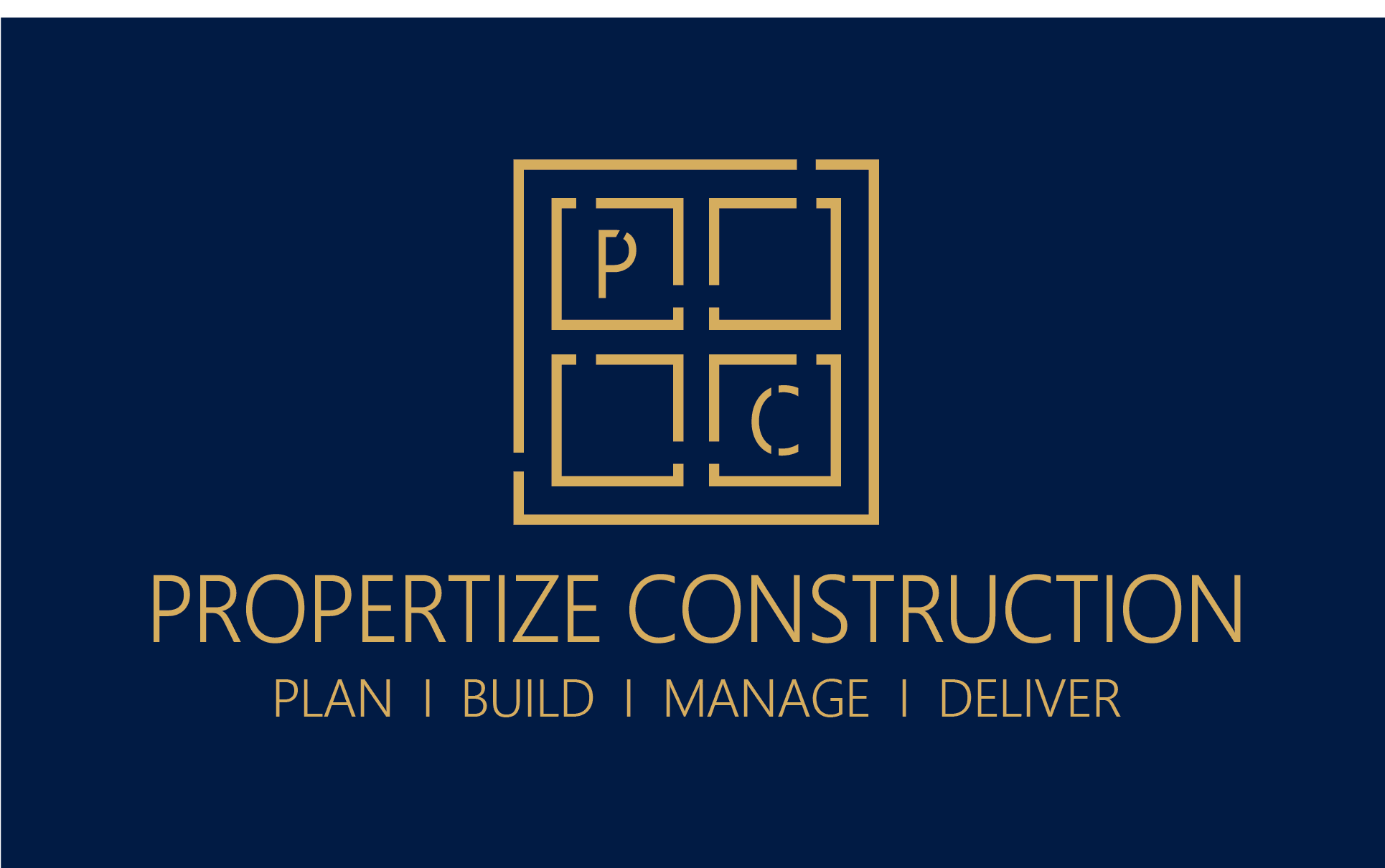
Richmond TW9 2019 ( basement conversion)
Project completed: July 2019
Time to complete: 2 weeks
Description: The project brief was to redesign and install the main bathroom within this ground and basement level property in Richmond.
The project involved:
1. Redesigning and reconfiguring the lighting within bathroom to incorporate adequate downlighters, mood and niche lighting
2. Expanded the size of the bathroom to optimise the basement level floor space
3. A bespoke wall-hung basin, spanning 900mm with wall-mounted basin taps and LED mirrored
cabinets above
4. Underfloor heating controlled with wireless thermostat
5. Wetroom area with ceiling-mounted rainforest shower head, 2-way diverter mixer and hand- held shower wand. Minimalist floor to ceiling glass enclosure
6. Concealed cistern with thermostatic-controlled bidet hose.
7. Bath with recessed LED-lit alcove
8. Installation of suitable macerator pump to ensure waste removed efficiently
9. Dark slate tiling throughout

0 comments