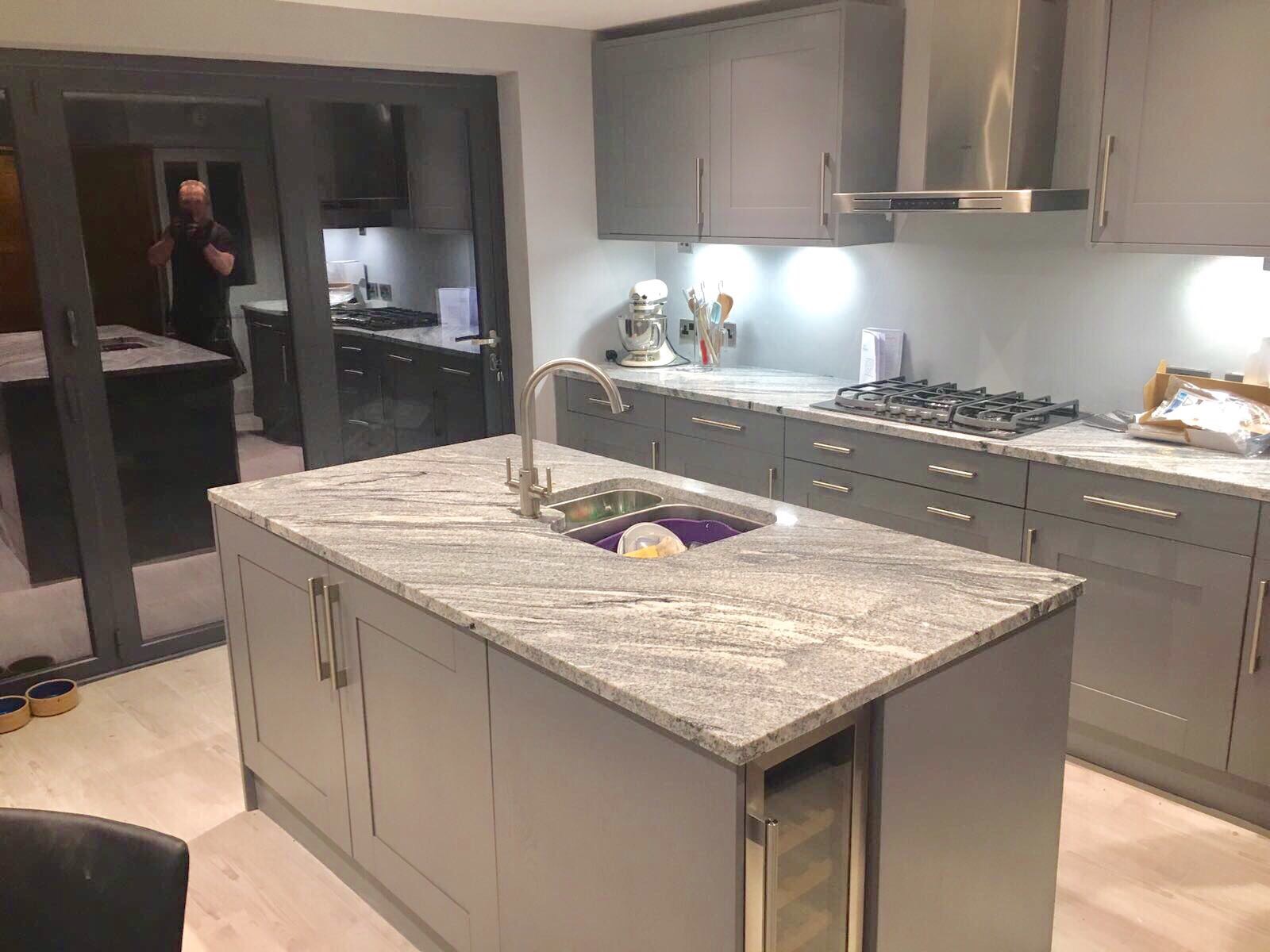
Chiswick W4 2018
Project Completed: Aug 2018
Time to complete: 3 weeks
Description: The project brief was to redesign the old and tired kitchen within this 4 bedroom property in Chiswick. Our architects worked with the client to design a wonderful kitchen and entertaining area, massively improving the natural light with the introduction of bespoke cut bi-folding doors. We were really pleased with the end result. Well designed kitchens can really bring a property to life and become the heart of the house – that was the case on this project!
The project involved:
• Our architects working with the client to redesign the kitchen area to maximise living space, natural light and functionality
• Back to brick strip out of old kitchen and installation of new fire-line plasterboards. Full plaster skim and redecoration throughout
• We knocked out the old UPVC window and door combination and re-utilised existing old London yellow stock bricks to create an opening for aluminium powder-coated bespoke 3-way bi-folding door. Full brick repointing on external wall fascia.
• Re-designed the layout of the kitchen with an island, housing: the kitchen basin, wine cooler dishwasher and storage space
• Completion of all first and second fix plumbing and gas connections in line with the new kitchen layout
• Full redesign of lighting arrangement together with undercabinet LED lighting
• Bespoke carpentry for shaker style kitchen units
• Underfloor heating beneath the porcelain wood effect tiles
• Bespoke joinery work to create split level bi-folding shutters

0 comments