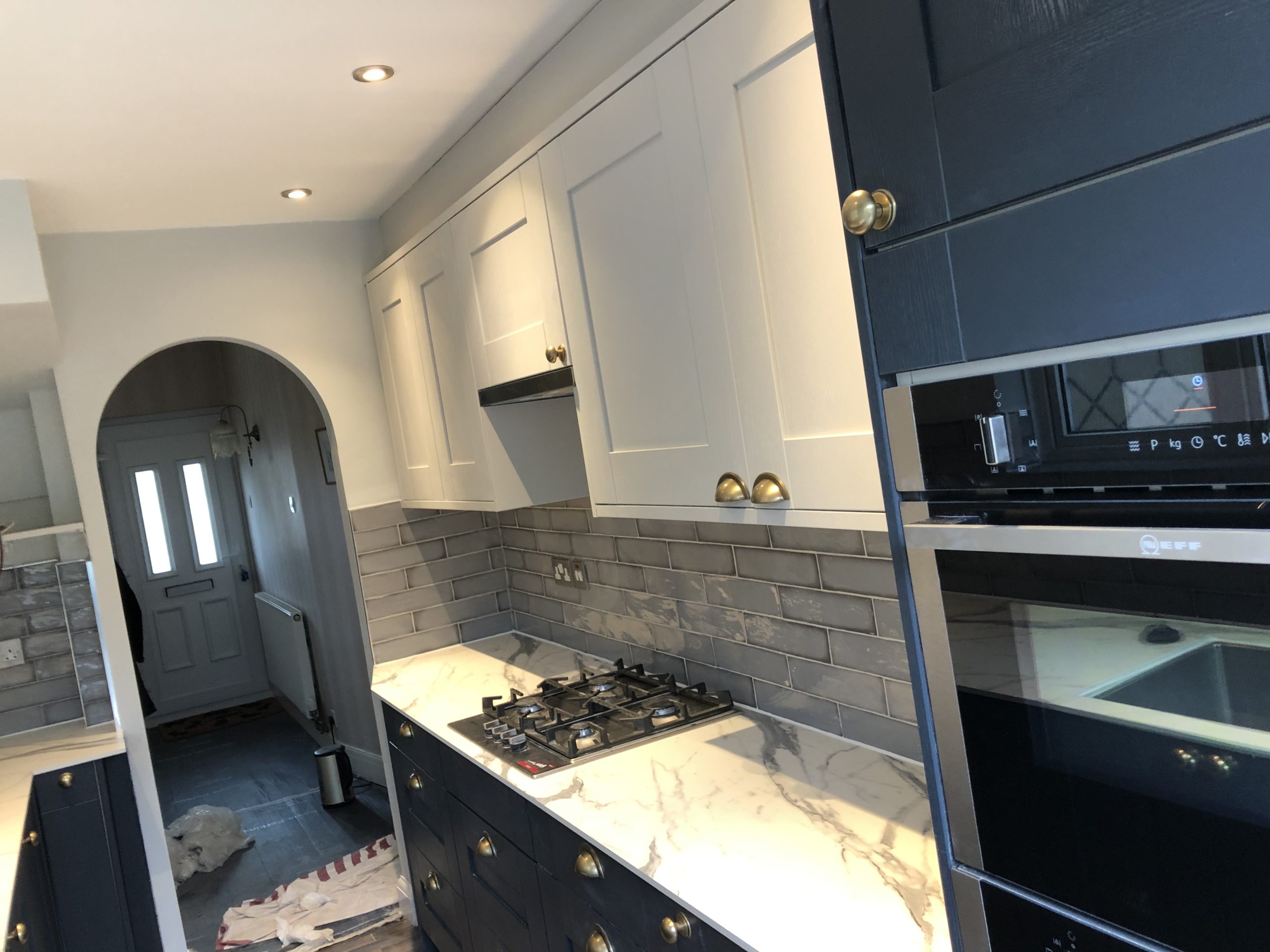
Twickenham TW1 2019
Project Completed: July 2019
Time to complete: 2 weeks
Description: The brief from the client was to strip-out the existing alley kitchen within this 1930’s build in the heart of Twickenham. The client was working towards a specific budget, but wanted to us to design and install a bespoke kitchen, taking inspiration from styles and colours they had come across from some of the high street retailers. Ensuring adequate storage and revitalising the kitchen was really important for our client.
The project involved:
• Complete gut out of existing kitchen, back to brick
• Full redesign of the functional space, ensuring increased storage
• Full rewire of kitchen to accommodate all new appliances and electrical points, together with installation of a new electrical consumer unit
• Installation of new Combi boiler, water softener and radiators within the property
• Created concave-opening into kitchen with full plastering and decorative works within the kitchen
• Installation of wood effect tiles (and splashback tiling above units)
• Completion of all first and second fix plumbing and gas connections in line with the new kitchen layout
• Kitchen units: bespoke carpentry in a shaker style with gold handle finishing, completed in a combination of Hague blue and second lighter tome of blue.
• Redesign of lighting arrangement together with undercabinet LED lighting

0 comments