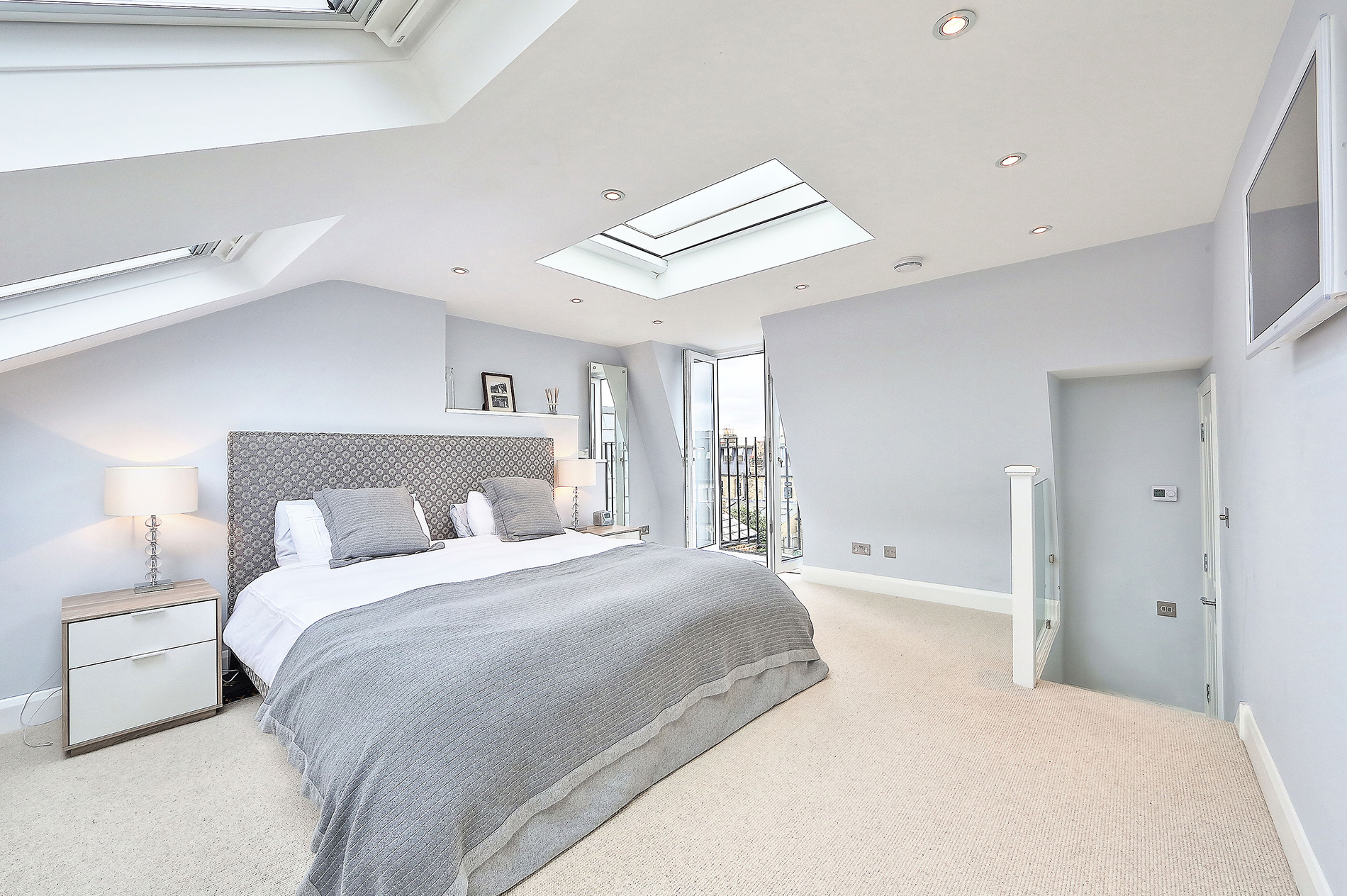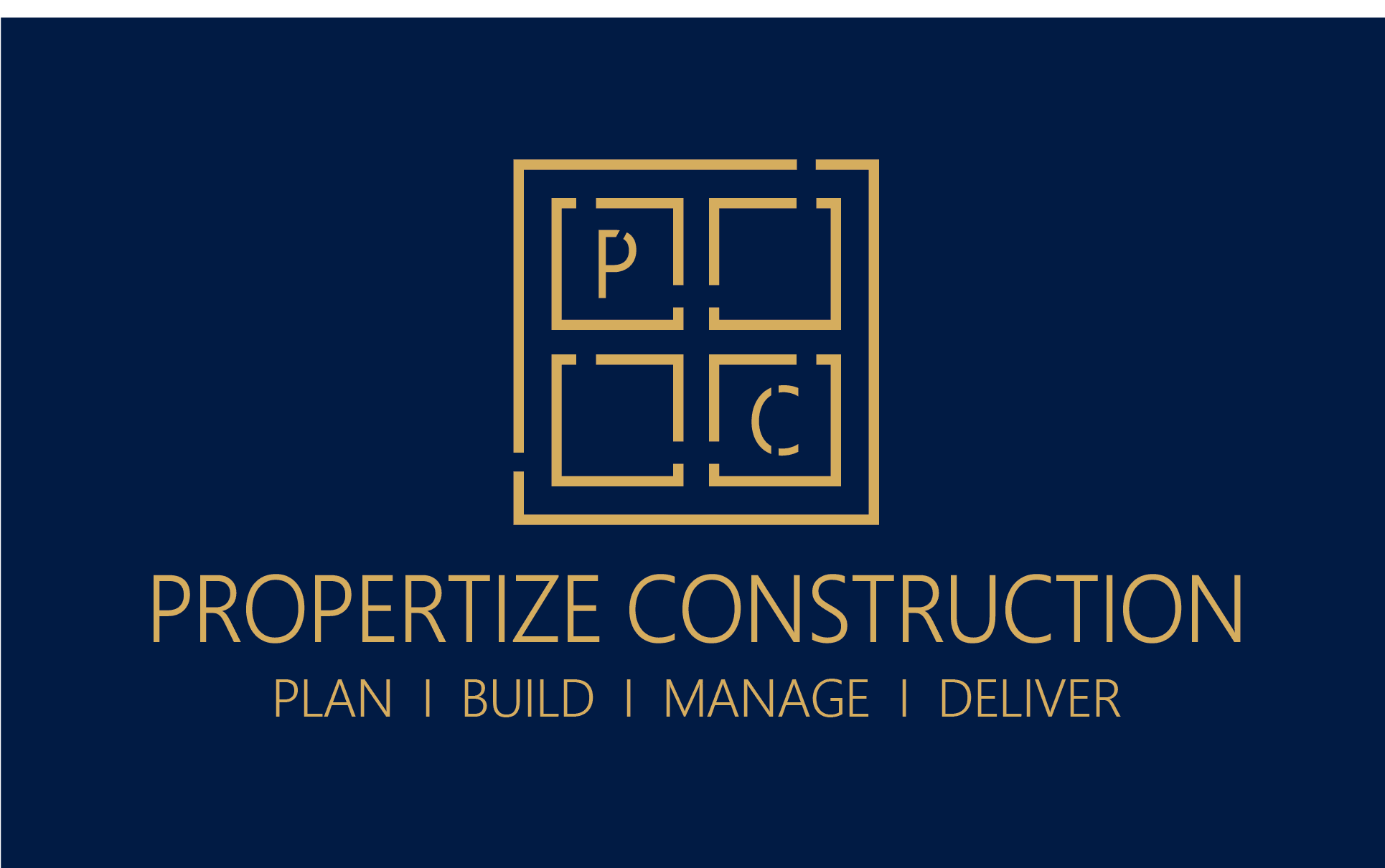
Do You Need Planning Permission For Your Loft Conversions in London?
Yes, Loft conversions needs planning permission in most of the cases. Loft conversions is a way or extending your extra space to make it productive. It is a pocket-friendly way of getting a brand new room for less than half the price. It is a grave misconception that most of the loft conversion projects are rejected and not given permission. Nothing is impossible, you just need to be accurate with the procedure or you can give the responsibility to a loft conversion company and save yourself from the trouble.
Refer To A Loft Conversions Specialist In London
To get a fair idea of loft conversion as well as regarding the criteria’s of successfully getting planning permission. A professional consultant will labored you the needful and will help you get an architect to draw out your planning. An architect or a builder is the best person to understand your needs and implement them as per the structure of your house. In order for you to determine whether you need to apply for planning permission, you need to go through several determining factors such as the size of your loft, the carpet area of the extra space, type of loft conversion, etc. Keeping the factors in mind the final design is drawn by a professional architect in such a way that it doesn’t come in the way of getting permission.
Building Approvals
Getting the building regulations approval is a must despite the permission. Building approvals are crucial in determining the hazards (if any) of a construction site and to make sure the loft conversion is completed with cent percent structural perfection. Every project is unique therefore it depends upon the factors and individuality of a project. Certain important necessities such as fire safety, essential insulation, well built terrace, strong staircase, etc. are to be prioritized to avoid disapprovals.
Important Authorization Restrictions
Even after getting the approval often times your loft conversion project might not get approval because of other critical authorization roadblocks. These are some of the common factors that come on the way of your ideal loft conversion planning –
Heritage Property
This is a major problem. If the loft conversions project includes a building of historic importance, it becomes very difficult to get permission for a loft conversion. The catch here is that you need to prove that your building belongs to the historic classification of heritage property that are allowed to have external architectural additions.
If your property is protected by any heritage property act then there might not be a way out, but in most of the cases the scenario doesn’t roll to that extreme. All you need to follow is the Heritage Protection Guide for protection of ancient heritage buildings of UK and then you are good to go!
Loft With Endangered Species
Now this is very important. If your attic or lofylt is a home to endangered species such as few bird species, bats, hazel dormice, pine marten, nattarjack road, v-moths, wart buyer crickets, and other endangered species of your country your loft conversion plan might never get permission. BUT, there’s one way! (There’s always a fair way, isn’t it?)
First, you need to get hold of an ecologist for surveying your loft and give his final suggestions on whether or not you should indeed do a loft conversion there.
Second, Only if a certified ecologist gives you a mitigation certificate you’re free to carry on with your loft conversion project and you’ll also get the permission.
Note : You can get a list of all the endangered species in here : https://en.m.wikipedia.org/wiki/List_of_United_Kingdom_Biodiversity_Action_Plan_species
Party Wall Agreement
It is legality concerning the Party Wall Act and is valid in case there is an Adjoining Owner. Before starting off with the process of loft conversion you need to notify your adjacent neighbors “Adjoining Owners” about the project proposal if you are sharing a wall with them. The Loft Conversion Company can arrange for and settle all the legal matters by providing sufficient documentation without affecting your property. You can also get customized options for your unique specifications in every matter whatsoever to open up the scope of securing permission.
Important Guidelines :
1. The maximum allowed extra plinth area for terraced house is 40m³ and that of detached / semi detached house is 50m³.
2. There must be no balconies
3. The loft conversion doesn’t include a terrace conversion or reconstruction.
NOTE : For better durability and strength tolerability ensure that the floor is further reinforced and we’ll equipped to handle the newly converted structure of your old loft. CONSULT YOUR DESIGNER / ARCHITECT / BUILDER in this regard.

0 comments